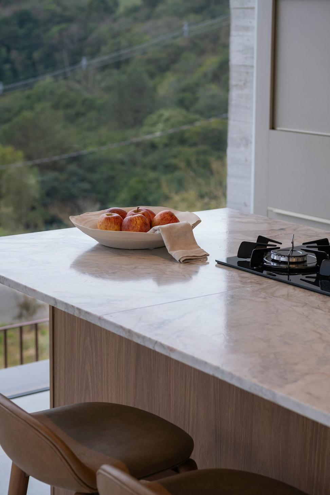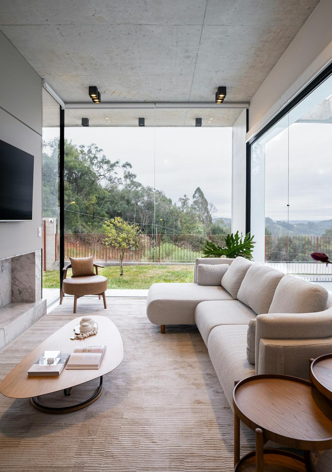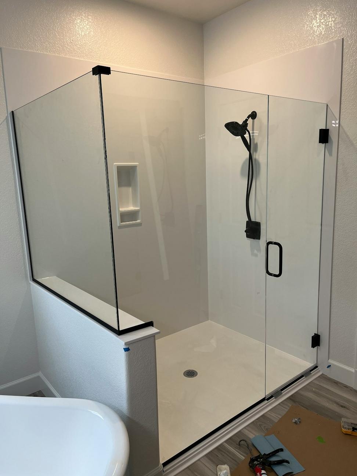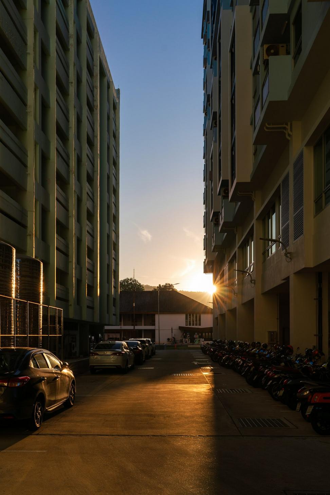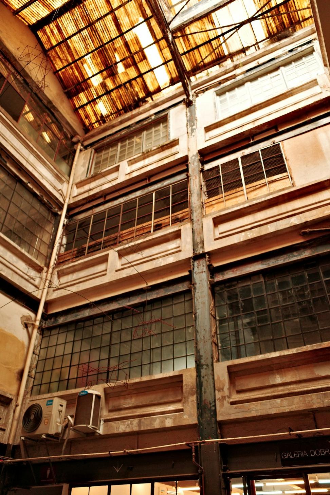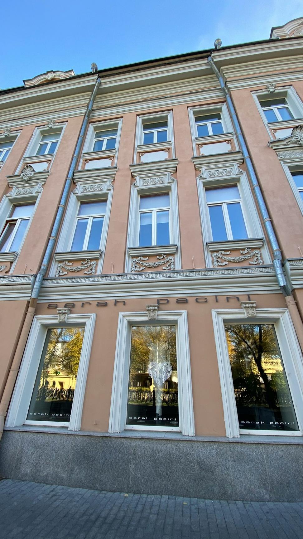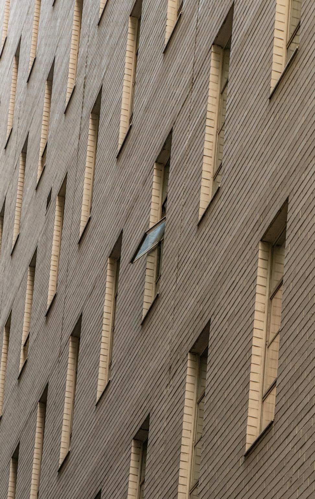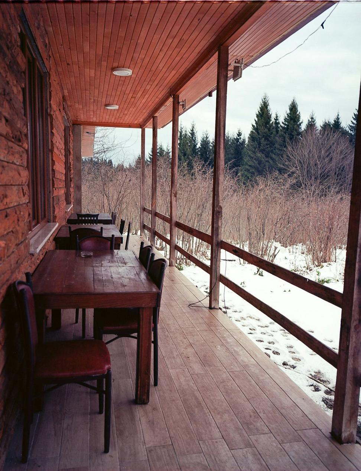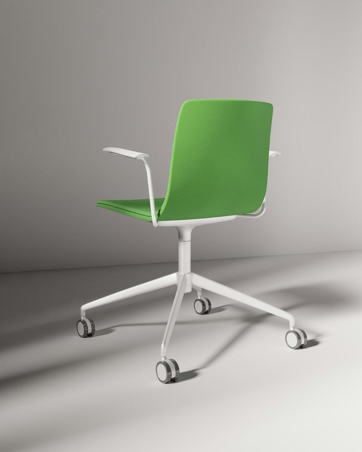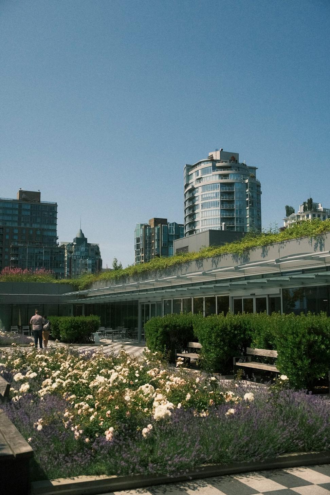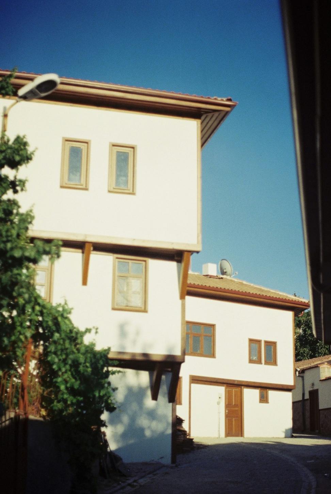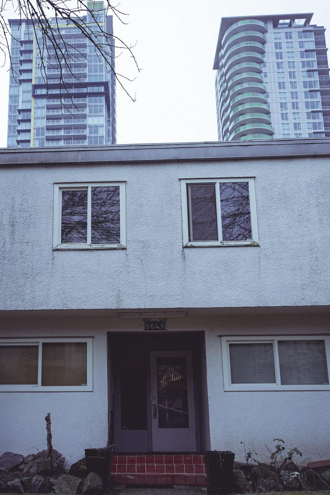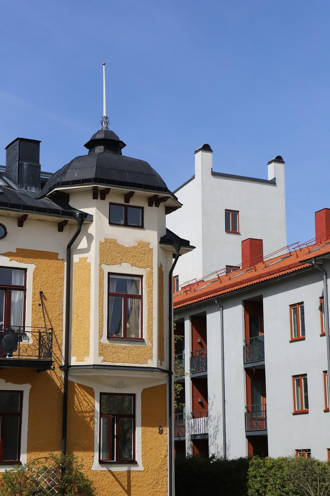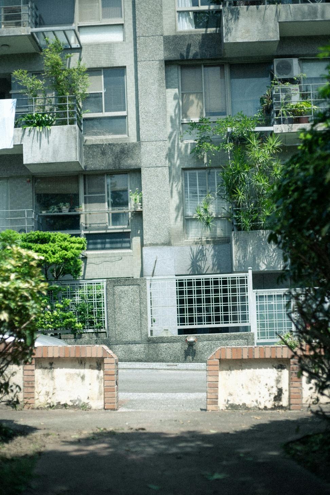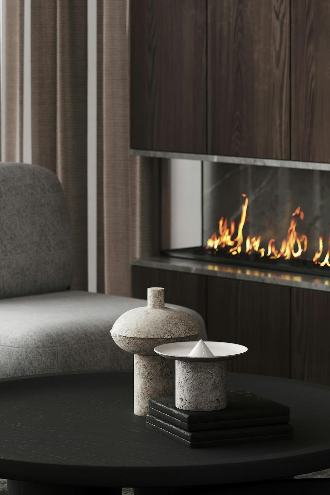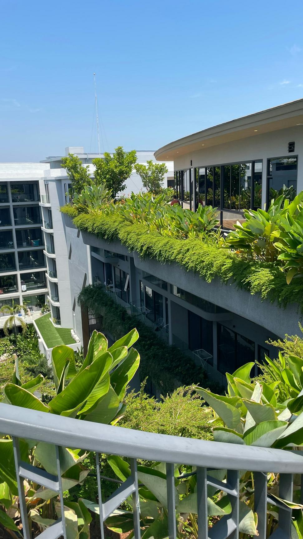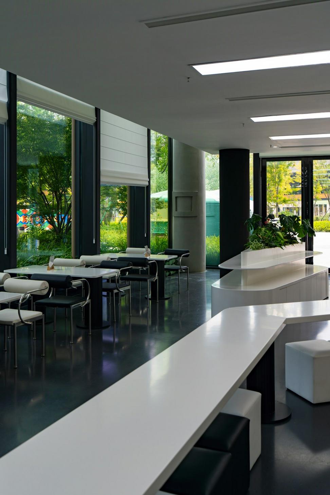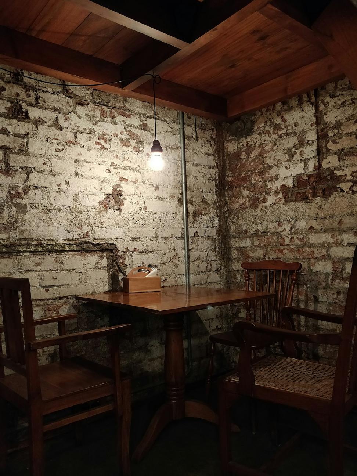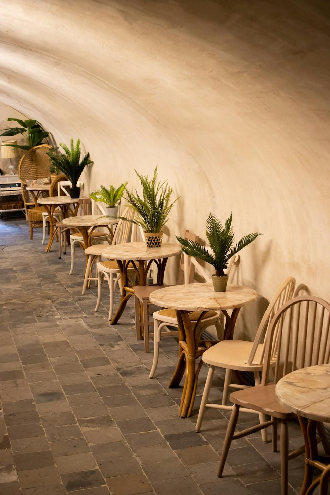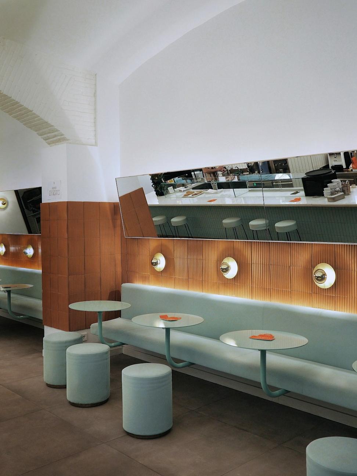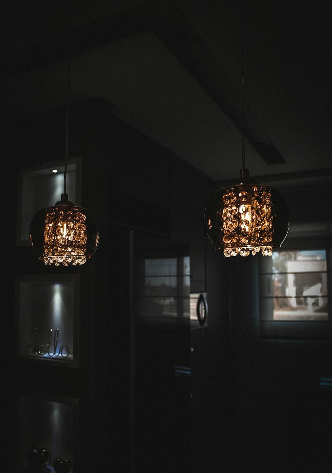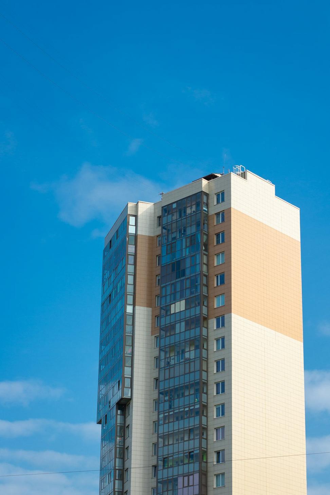
The Kitsilano Net-Zero Project
The Challenge
When the Johnsons came to us, they had a classic Vancouver 1960s rancher that was bleeding energy costs. Loved the neighborhood, hated their hydro bills. They wanted something modern but weren't trying to be that house on the block, y'know? Plus, they had a strict budget after already overpaying for the lot.
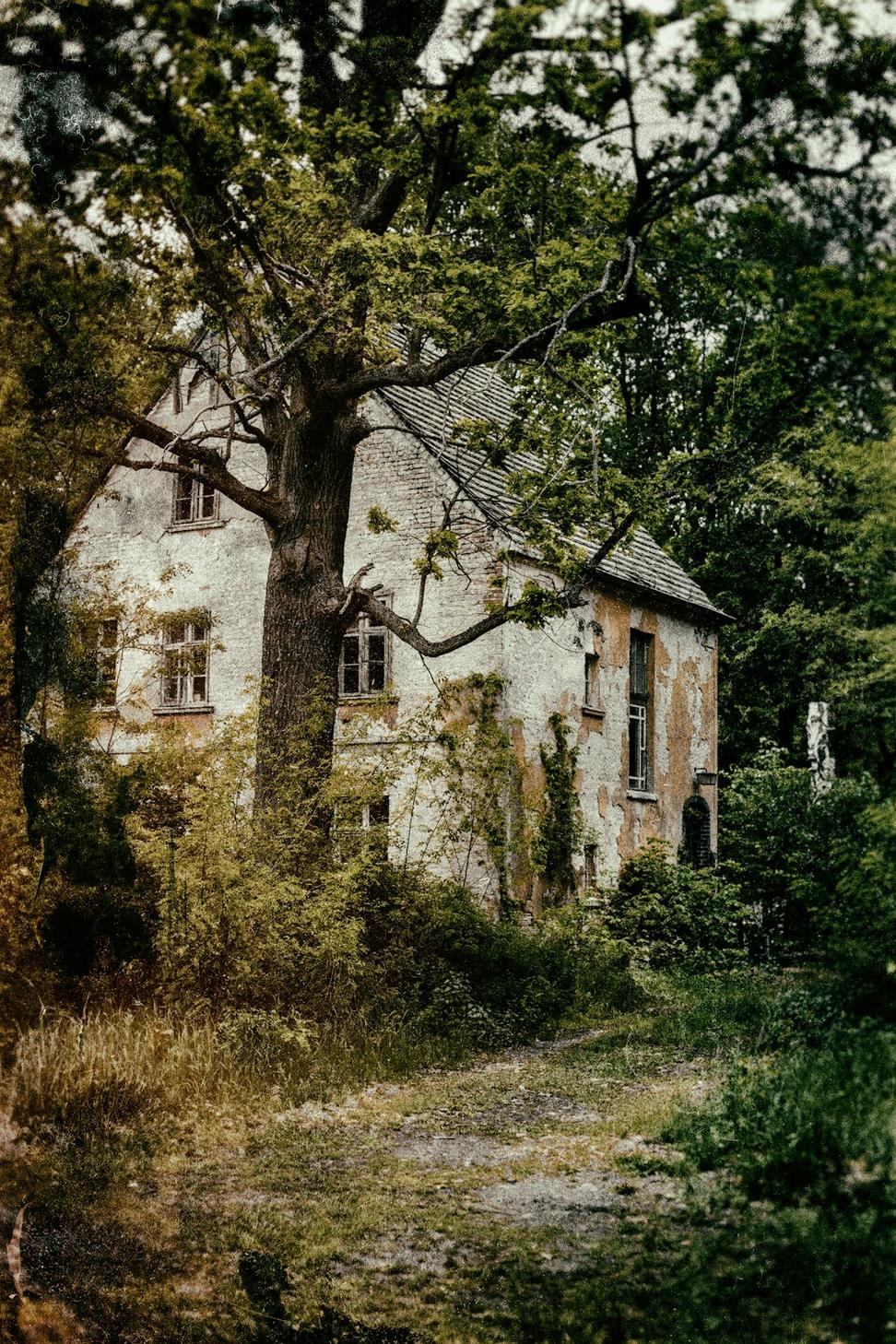
Before: Energy vampire circa 1962
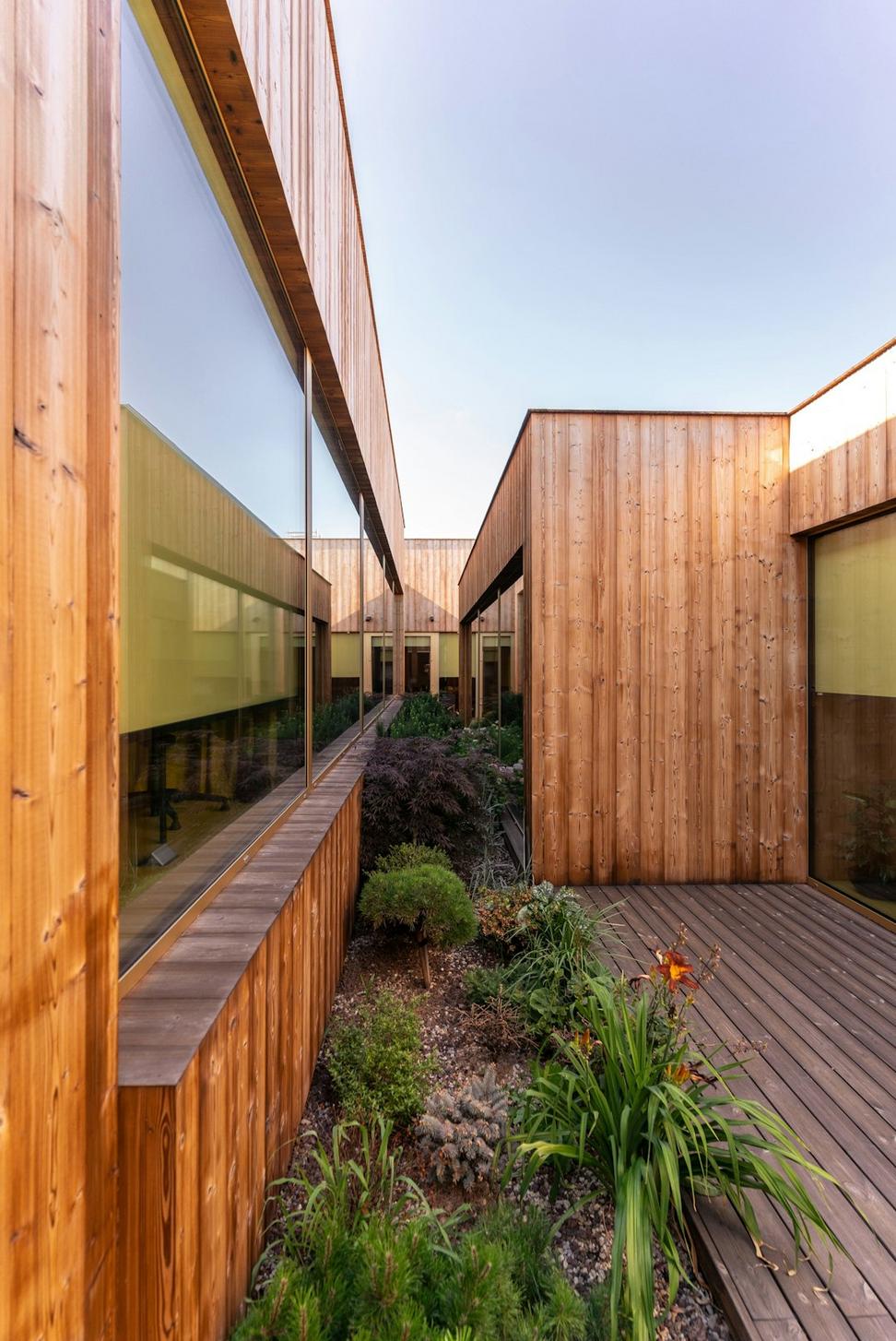
After: Net-zero energy performance
What We Did
Instead of the typical teardown-rebuild route, we kept the foundation and main structure. Stripped everything else though. Added a second story that's basically invisible from the street - neighborhood character preserved, square footage doubled. The real magic happened with the building envelope.
- Triple-glazed windows with argon fill (yeah, it's overkill but it works)
- R-60 roof insulation because heat rises and we're not heating the sky
- Heat recovery ventilation that actually works in our climate
- 8.5kW solar array on the south-facing roof extension
- Radiant floor heating with a ground-source heat pump
Technical Specs
2,840
sq ft total0.6
ACH @ 50Pa$0
annual energy cost11mo
construction timeThe Results
First year's been wild. They actually sell power back to BC Hydro most months. Winter was the real test - we had that cold snap in January and their heating bill was... nothing. System handled it perfectly. Mrs. Johnson jokes that her friends think she's lying about the energy costs.
Construction came in 8% under budget because we didn't have to deal with foundation work. That savings went straight into better appliances and finishes. Win-win.
